5603 Twilight Way
Parker, CO 80134 — Douglas county
Price
$1,685,000
Sqft
6147.00 SqFt
Baths
5
Beds
5
Description
CREATE YOUR DREAM LIFE HERE. Superior construction. Generous size. Fabulous condition. Great flow. Spacious Lot. Exceptional Value. Lay hold on this classically beautiful, luxury home. Whether you choose to embrace its beautiful, timeless finishes or to “MAKE IT YOUR OWN” in terms of style, this home offers the quality, comfort, lifestyle, and options you’ve been looking for! This stunning Pradera residence provides over 6,000 square feet of indoor and outdoor living space on a serene 1.3-acre lot. With natural wood and stone finishes, this home embodies Rocky Mountain high-end design. The grand two-story entry foyer leads to a stunning great room with soaring windows, tranquil meadow views, and a towering stone fireplace. Its chef's kitchen is fully equipped with double ovens, a five-burner gas cooktop, TWO dishwashers, and a spacious pantry, making it a dream for culinary creativity. Upstairs, the owner's suite boasts TWO large, walk-in closets and a palatial 8-piece bathroom. All bedrooms are large with walk-in closets Accommodate family or overnight guests in a second-story private suite. The walk-out basement, complete with theater room, wine cellar, and wet bar, is perfect for entertaining; Yet with a (non-conforming) bedroom and 3/4 bath, the lower-level is also an ideal haven for long-term guests. This move-in ready home in a dream setting is also the perfect canvas (and price) for YOUR own vision. (You can wait for appreciation or add equity right away.) Luxury exists in the details, and this property has too many details to mention here. Come visit, and see all this home has to offer!
Property Level and Sizes
SqFt Lot
56976.00
Lot Features
Audio/Video Controls, Breakfast Nook, Built-in Features, Eat-in Kitchen, Entrance Foyer, Five Piece Bath, Granite Counters, High Ceilings, High Speed Internet, Jack & Jill Bathroom, Kitchen Island, Open Floorplan, Pantry, Primary Suite, Radon Mitigation System, Smoke Free, Sound System, Utility Sink, Walk-In Closet(s), Wet Bar
Lot Size
1.31
Foundation Details
Concrete Perimeter, Slab
Basement
Daylight, Finished, Full, Interior Entry, Walk-Out Access
Interior Details
Interior Features
Audio/Video Controls, Breakfast Nook, Built-in Features, Eat-in Kitchen, Entrance Foyer, Five Piece Bath, Granite Counters, High Ceilings, High Speed Internet, Jack & Jill Bathroom, Kitchen Island, Open Floorplan, Pantry, Primary Suite, Radon Mitigation System, Smoke Free, Sound System, Utility Sink, Walk-In Closet(s), Wet Bar
Appliances
Bar Fridge, Convection Oven, Cooktop, Dishwasher, Disposal, Double Oven, Down Draft, Gas Water Heater, Humidifier, Microwave, Refrigerator, Self Cleaning Oven, Water Purifier, Water Softener
Laundry Features
In Unit
Electric
Central Air
Flooring
Carpet, Laminate, Stone, Tile, Wood
Cooling
Central Air
Heating
Forced Air, Natural Gas
Fireplaces Features
Gas, Living Room, Outside, Primary Bedroom
Utilities
Electricity Available, Electricity Connected, Internet Access (Wired), Natural Gas Available, Natural Gas Connected, Phone Available
Exterior Details
Features
Lighting
Lot View
Meadow
Water
Private
Sewer
Community Sewer
Land Details
Road Frontage Type
Public
Road Responsibility
Private Maintained Road
Road Surface Type
Paved
Garage & Parking
Parking Features
Concrete, Dry Walled, Exterior Access Door, Finished, Oversized
Exterior Construction
Roof
Cement Shake
Construction Materials
Concrete, EIFS, Frame, Stone
Exterior Features
Lighting
Window Features
Double Pane Windows
Security Features
Carbon Monoxide Detector(s), Security System, Smart Cameras, Smart Locks, Smoke Detector(s), Video Doorbell
Builder Source
Public Records
Financial Details
Previous Year Tax
14733.00
Year Tax
2023
Primary HOA Name
Pradera Association
Primary HOA Phone
602-906-4906
Primary HOA Amenities
Clubhouse, Pool, Tennis Court(s)
Primary HOA Fees Included
Snow Removal, Trash
Primary HOA Fees
216.00
Primary HOA Fees Frequency
Annually
Location
Schools
Elementary School
Northeast
Middle School
Sagewood
High School
Ponderosa
Walk Score®
Contact me about this property
Kelley L. Wilson
RE/MAX Professionals
6020 Greenwood Plaza Boulevard
Greenwood Village, CO 80111, USA
6020 Greenwood Plaza Boulevard
Greenwood Village, CO 80111, USA
- (303) 819-3030 (Mobile)
- Invitation Code: kelley
- kelley@kelleywilsonrealty.com
- https://kelleywilsonrealty.com
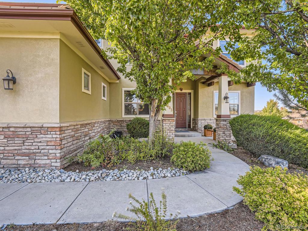
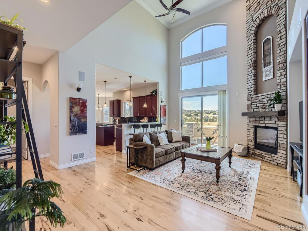
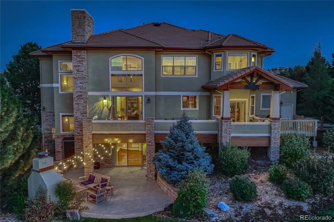
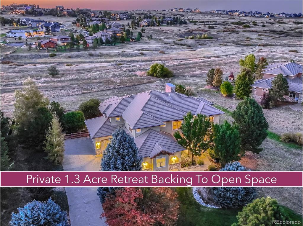
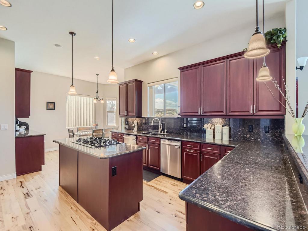
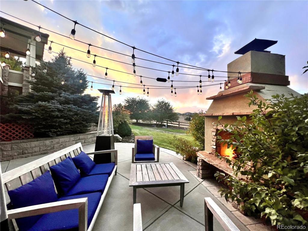
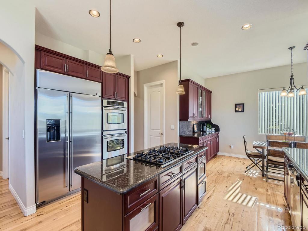
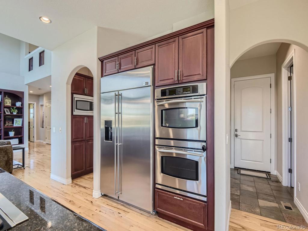
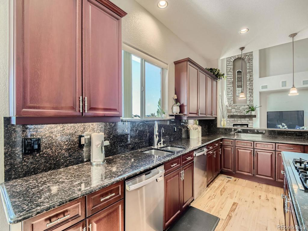
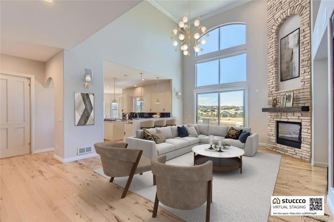
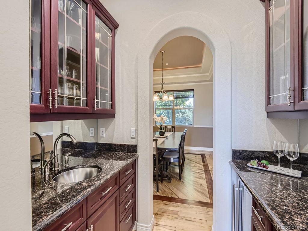
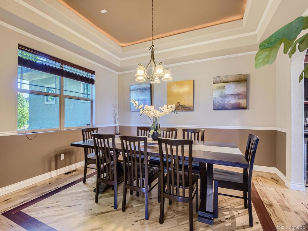
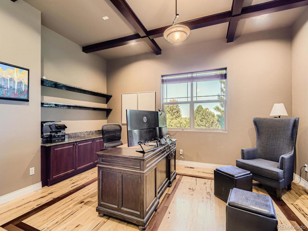
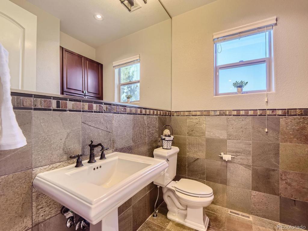
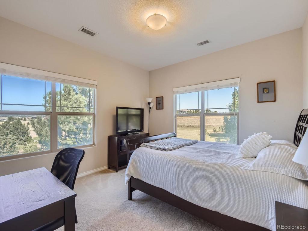
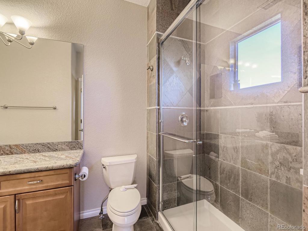
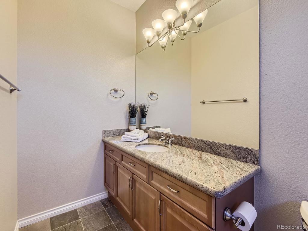
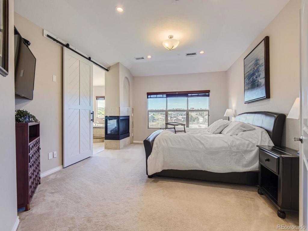
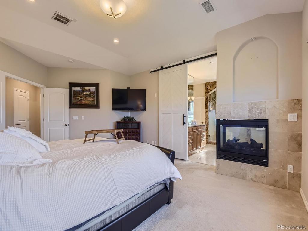
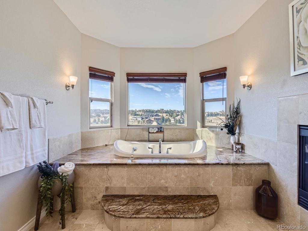
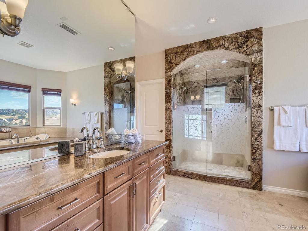
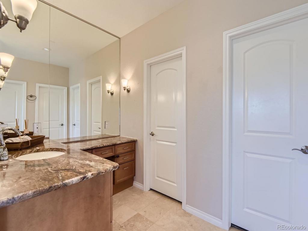
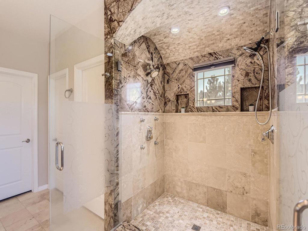
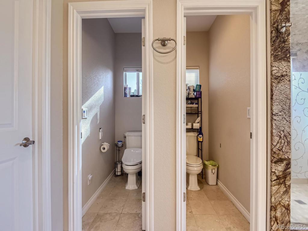
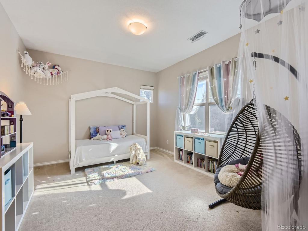
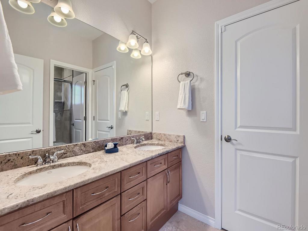
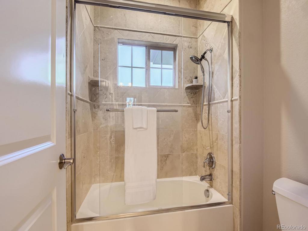
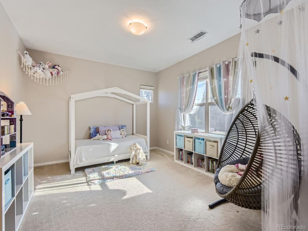
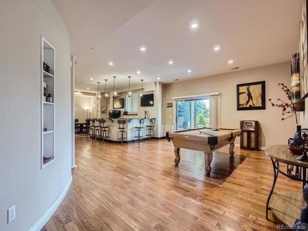
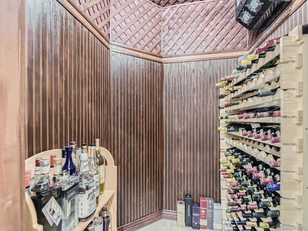
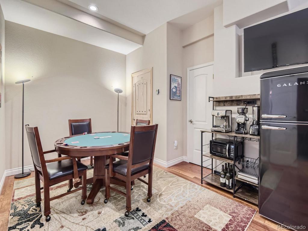
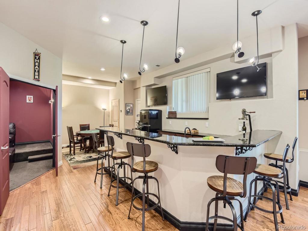
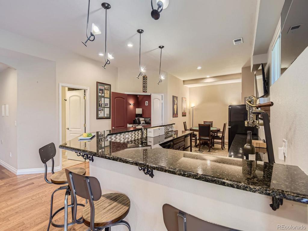
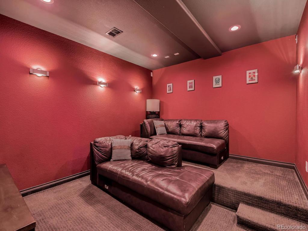
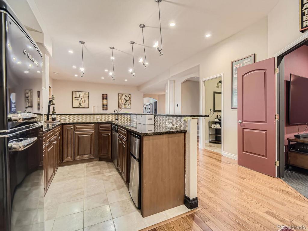
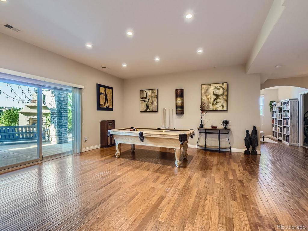
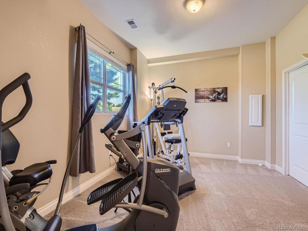
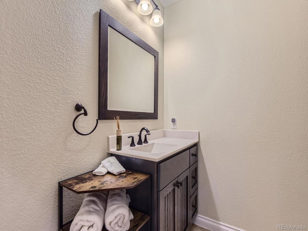
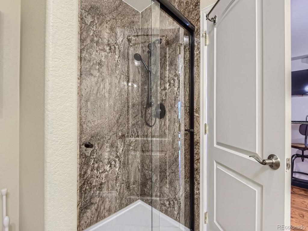
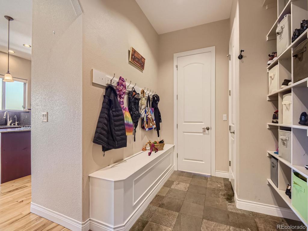
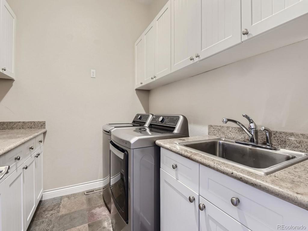
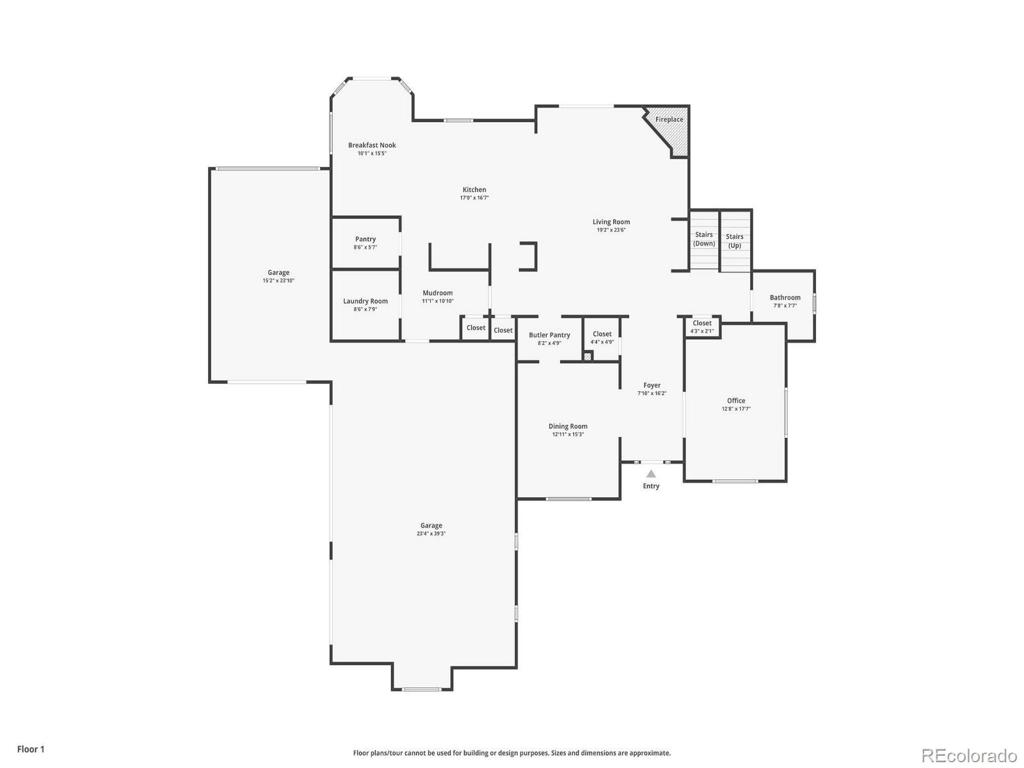
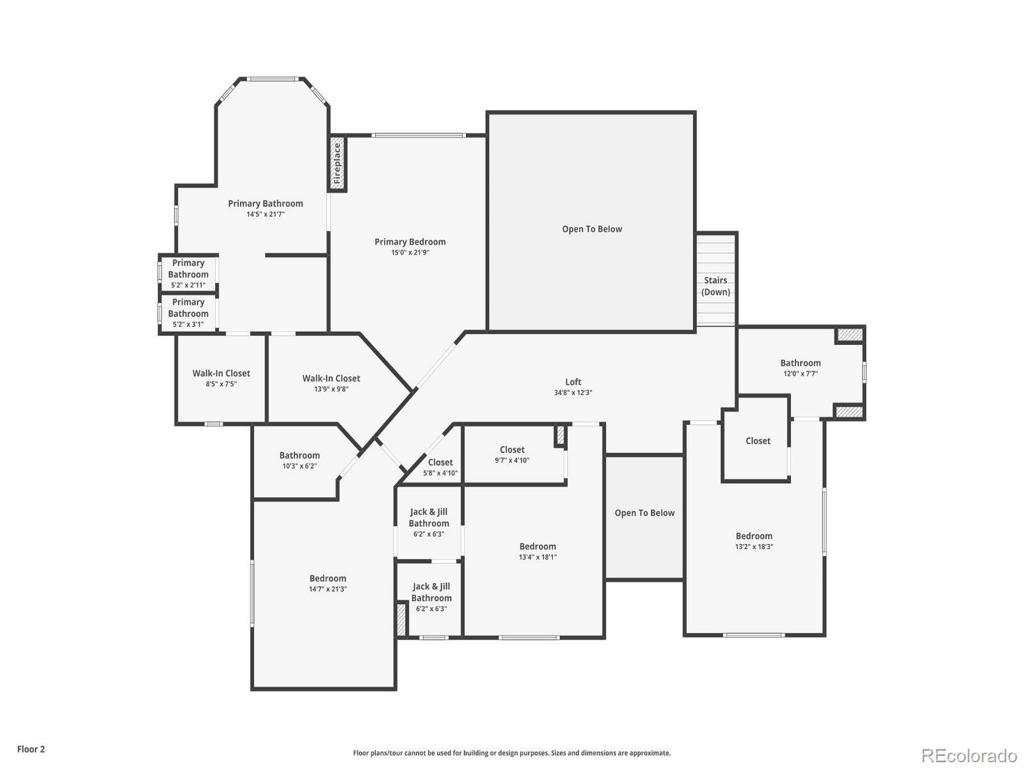
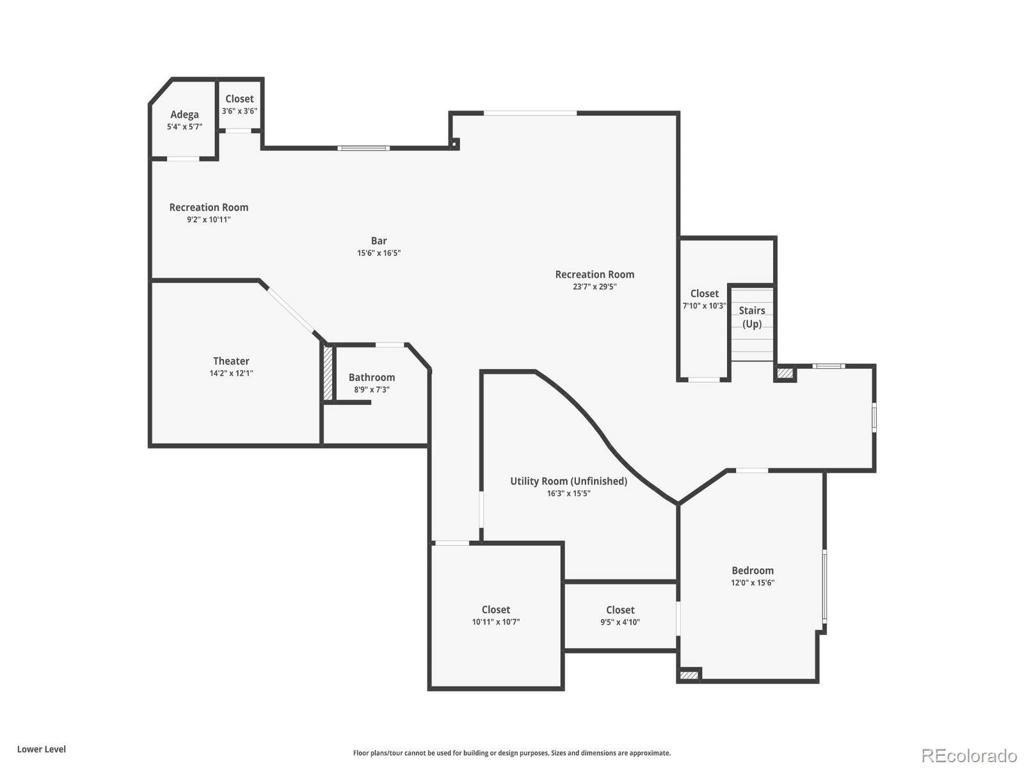
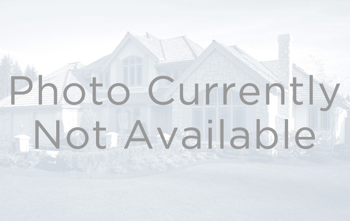
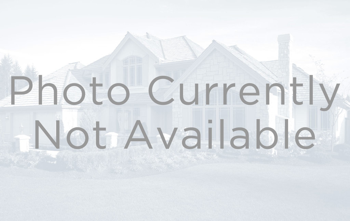
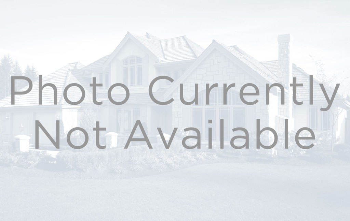
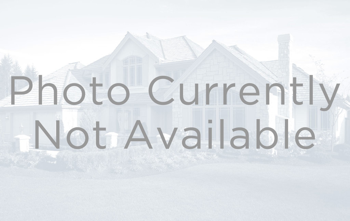
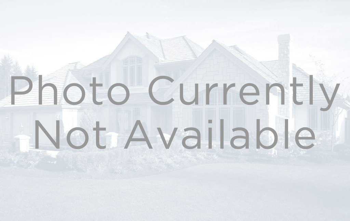


 Menu
Menu
 Schedule a Showing
Schedule a Showing

