10517 Jaguar Drive
Lone Tree, CO 80124 — Douglas county
Price
$720,000
Sqft
3172.00 SqFt
Baths
2
Beds
3
Description
This awesome single-level home is back on the market through no fault of the Sellers! Come see this turnkey, move-in ready gem nestled between Highlands Ranch and Wildcat Ridge where the owners have added quality updates/upgrades to indoor and outdoor living spaces. Extensive landscape improvements include trees, shrubs and colorful perennial plantings. The awesome backyard living space includes a private covered deck just a few steps from the paver patio surrounded by evergreens, trees and shrubs in the fenced yard. A wonderful place for morning coffee, reading, conversation, or outdoor dining with friends and family. 3 easy steps from the garage into the open and airy floorplan with upgrades such as 3/4" maple engineered hardwood flooring throughout the main level; tiled bathroom floors; stainless steel KitchenAid appliances; refreshed cabinetry/brushed nickel hardware; plantation shutters; ceiling fans; primary bath shower enclosure + newer faucets and fixtures and LED lighted mirrors; glass tile backsplash and more. There’s a cozy front porch, finished garage and 1300 SF basement to transform into additional living spaces with 4 large window wells. The south facing driveway melts snow quickly. Wildcat Vista offers a landscaped playground/gazebo park and trail located close to miles of walks/trails in Highlands Ranch/Highland Heritage Regional Park, plus a short drive or bike ride to the Bluffs Regional Park Trail, Wildcat Mtn Trail and more. You'll appreciate the convenient access to C470 and I-25 for trips into the mountains, DIA, Denver, CO Springs and more; plus great dining, shopping and entertainment options in nearby Highlands Ranch, Lone Tree and Park Meadows. Quality healthcare is also close by with UC Health Highlands Ranch Hospital, Children's Hospital and Skyridge Medical Center. Buyers will receive a 1-year 2-10 Home Warranty at Closing. Be sure to ask your agent for the extensive list of updates and upgrades made since 2015! Showings start Thursday for this agent-owned home!
Property Level and Sizes
SqFt Lot
5227.20
Lot Features
Breakfast Nook, Built-in Features, Ceiling Fan(s), Corian Counters, Entrance Foyer, Five Piece Bath, High Ceilings, Jet Action Tub, Kitchen Island, No Stairs, Open Floorplan, Pantry, Primary Suite, Smoke Free, Utility Sink, Vaulted Ceiling(s), Walk-In Closet(s)
Lot Size
0.12
Foundation Details
Concrete Perimeter
Basement
Partial, Sump Pump, Unfinished
Common Walls
No Common Walls
Interior Details
Interior Features
Breakfast Nook, Built-in Features, Ceiling Fan(s), Corian Counters, Entrance Foyer, Five Piece Bath, High Ceilings, Jet Action Tub, Kitchen Island, No Stairs, Open Floorplan, Pantry, Primary Suite, Smoke Free, Utility Sink, Vaulted Ceiling(s), Walk-In Closet(s)
Appliances
Convection Oven, Cooktop, Dishwasher, Disposal, Down Draft, Dryer, Gas Water Heater, Humidifier, Microwave, Oven, Refrigerator, Self Cleaning Oven, Sump Pump, Washer
Laundry Features
In Unit
Electric
Central Air
Flooring
Linoleum, Tile, Wood
Cooling
Central Air
Heating
Forced Air, Natural Gas
Fireplaces Features
Gas Log, Living Room
Utilities
Cable Available, Electricity Connected, Internet Access (Wired), Natural Gas Connected
Exterior Details
Features
Lighting, Private Yard, Rain Gutters
Water
Public
Sewer
Public Sewer
Land Details
Road Frontage Type
Public
Road Responsibility
Public Maintained Road
Road Surface Type
Paved
Garage & Parking
Parking Features
Concrete, Dry Walled, Lighted
Exterior Construction
Roof
Composition
Construction Materials
Brick, Frame, Wood Siding
Exterior Features
Lighting, Private Yard, Rain Gutters
Window Features
Double Pane Windows, Window Coverings, Window Treatments
Security Features
Carbon Monoxide Detector(s), Smoke Detector(s)
Builder Source
Public Records
Financial Details
Previous Year Tax
4113.00
Year Tax
2023
Primary HOA Name
Wildcat Vista Homeowners Association
Primary HOA Phone
720-633-9722
Primary HOA Amenities
Park, Playground, Trail(s)
Primary HOA Fees Included
Reserves, Trash
Primary HOA Fees
130.00
Primary HOA Fees Frequency
Monthly
Location
Schools
Elementary School
Redstone
Middle School
Rocky Heights
High School
Rock Canyon
Walk Score®
Contact me about this property
Kelley L. Wilson
RE/MAX Professionals
6020 Greenwood Plaza Boulevard
Greenwood Village, CO 80111, USA
6020 Greenwood Plaza Boulevard
Greenwood Village, CO 80111, USA
- (303) 819-3030 (Mobile)
- Invitation Code: kelley
- kelley@kelleywilsonrealty.com
- https://kelleywilsonrealty.com
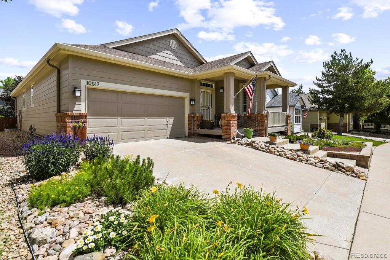
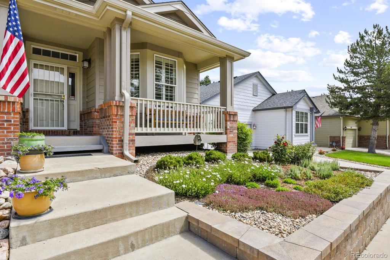
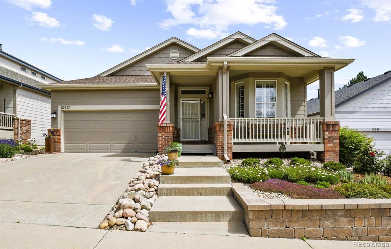
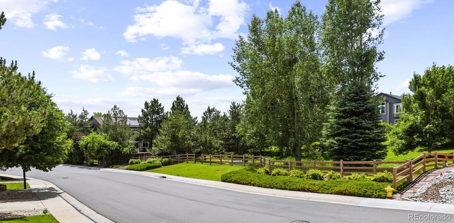
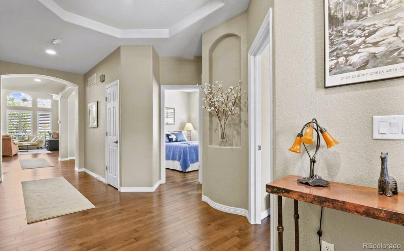
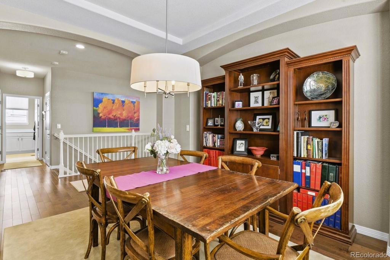
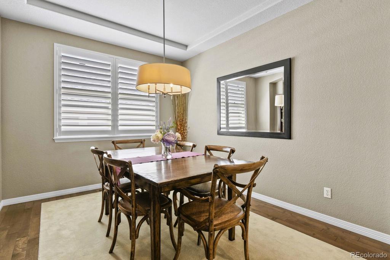
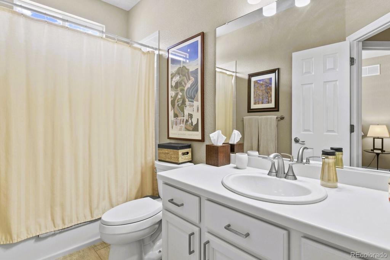
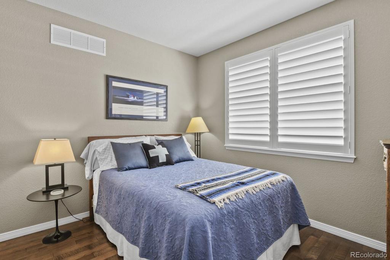
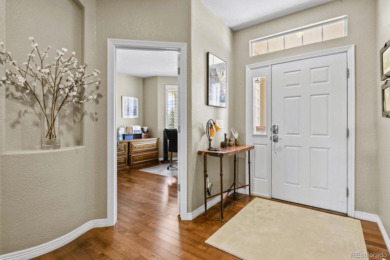
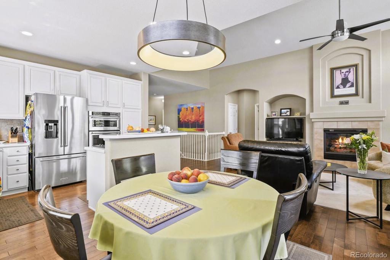
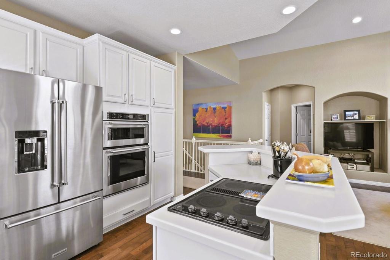
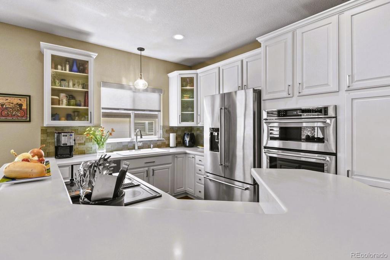
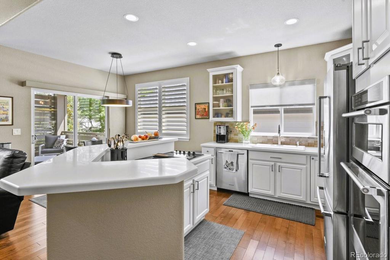
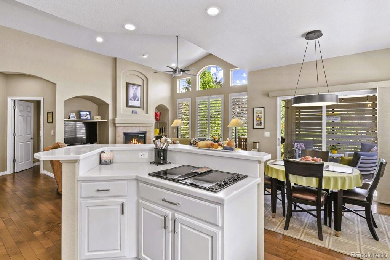
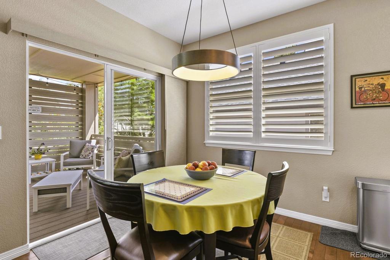
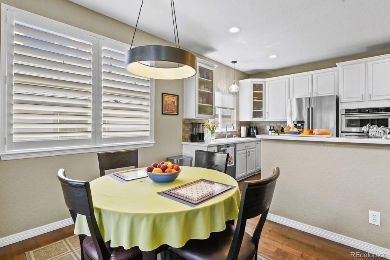
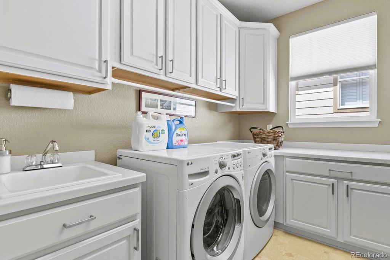
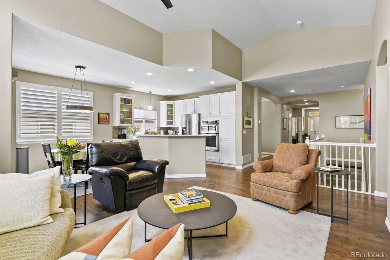
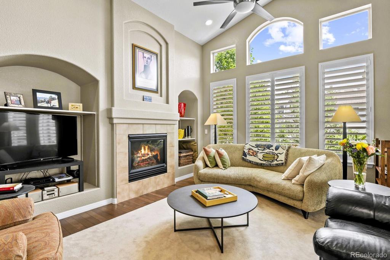
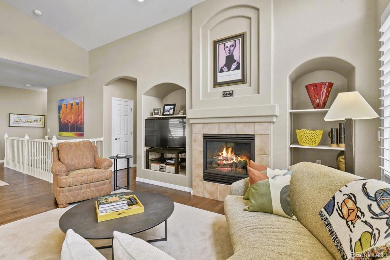
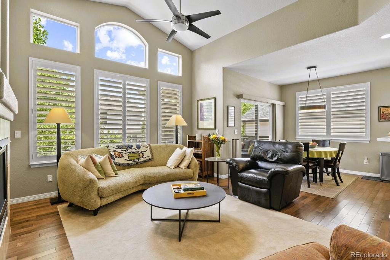
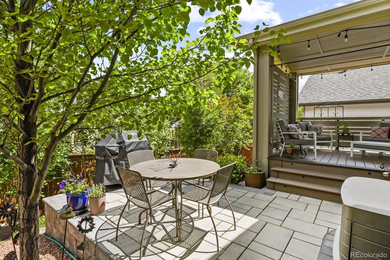
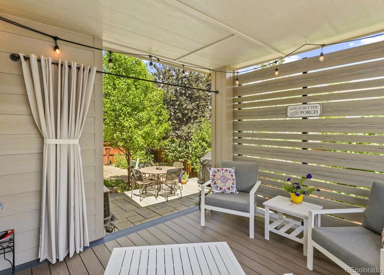
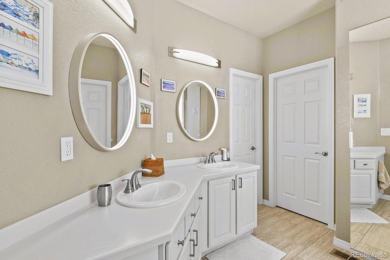
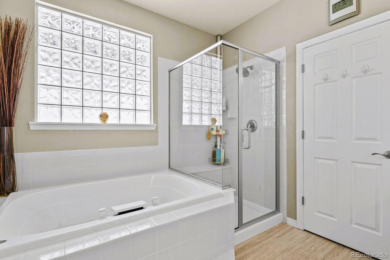
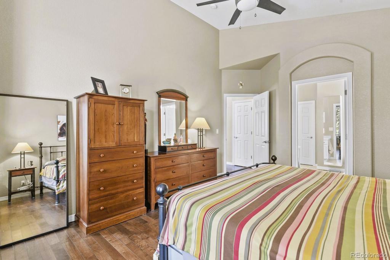
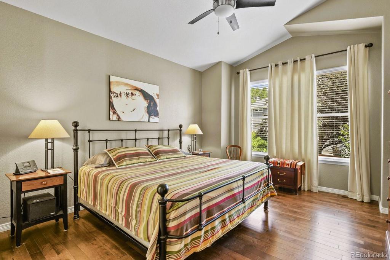
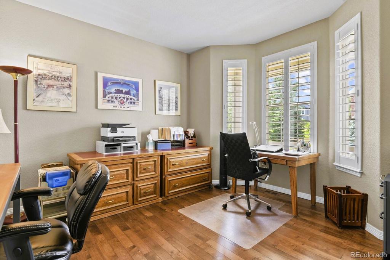
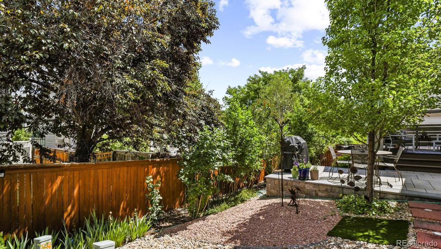
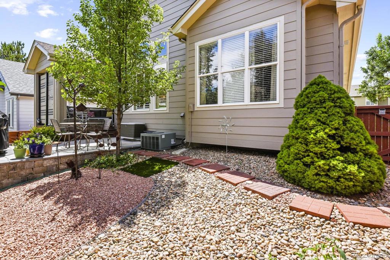
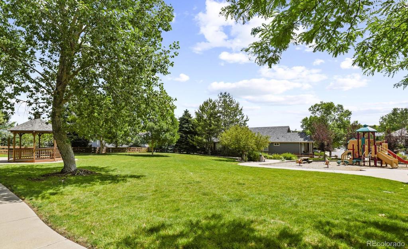
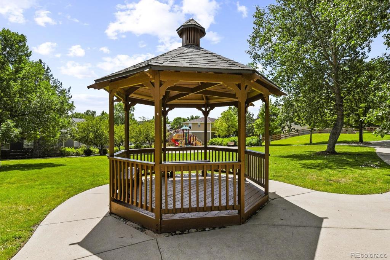
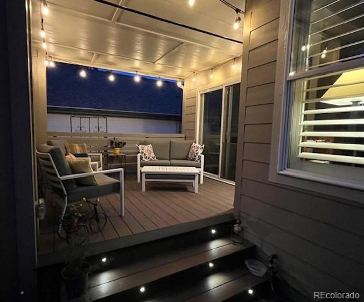


 Menu
Menu


